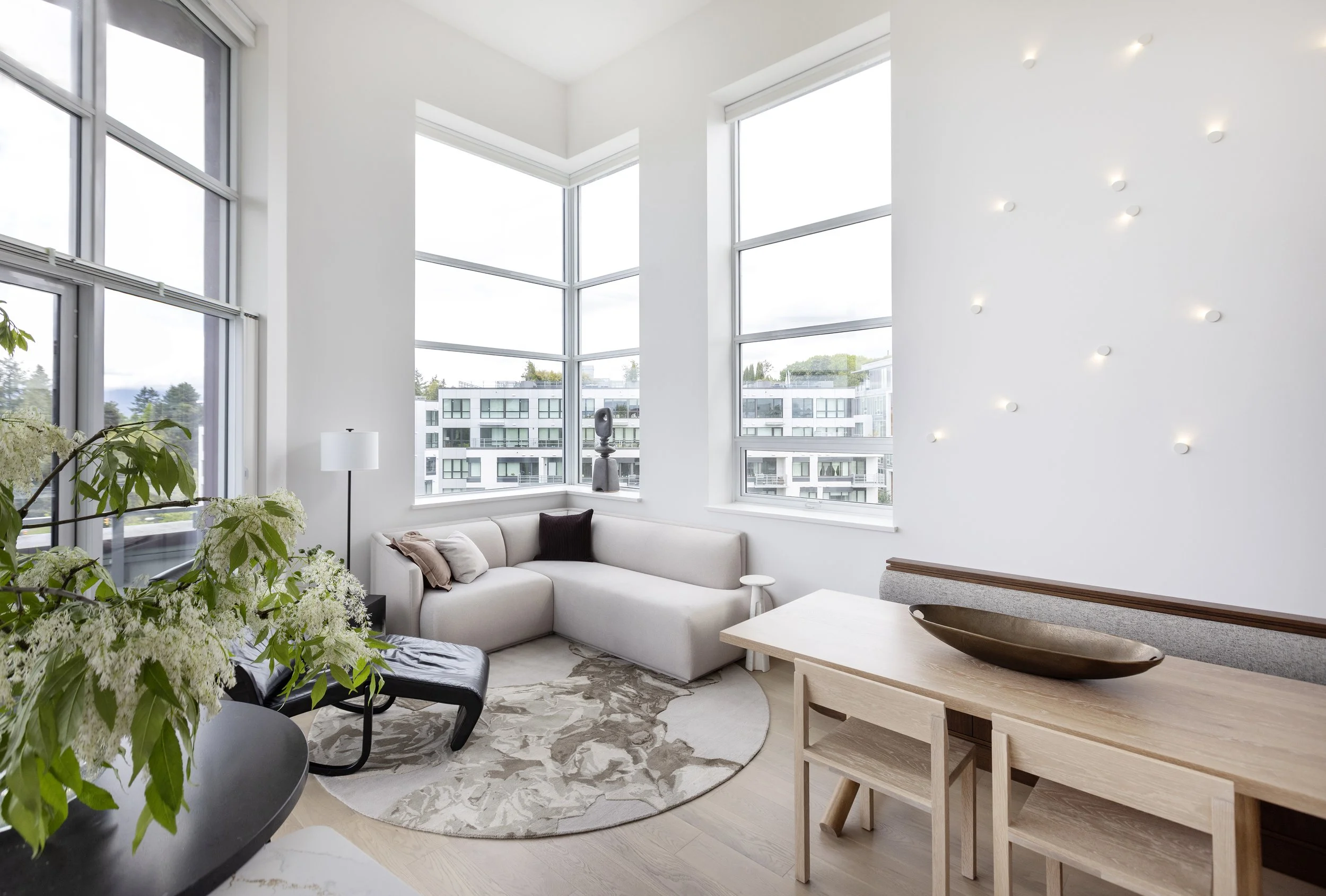
CAMBIE STREET PENTHOUSE
Set against sweeping cityscape views with the North Shore mountains in the distance, this Vancouver penthouse underwent a dramatic transformation—from basic builder finishes to a refined urban sanctuary. Guided by visionary interior design, the project showcases how thoughtful innovation can elevate compact spaces without sacrificing style or function.
At the heart of the home, the kitchen commands attention with a sculptural island. Its curved silhouette gently narrows toward the living area, subtly opening up the space while maintaining ample prep and seating areas. A textured “divet-style” finish adds visual intrigue, while a contrasting eating bar at the end is smartly offset to provide two separate spaces, a nod to the spatial challenges of city living. On the back wall above the cooktop, a custom curved hood fan seamlessly extends from the upper cabinetry, offering a clean, elegant line for the eye to follow.In the adjacent living room, the design team introduced a clever architectural element: a stone column with a cantilevered panel that supports the TV while allowing light above and below it. This feature anchors the space, creating extra wall surface while preserving the open, airy feel of the window-lined room. Built-in benches and a low-profile credenza define the dining zone, offering both storage and seating. Overhead, an artistically placed series of asymmetrical light fixtures adds a touch of whimsy—balancing form and function while making space for a discreet ceiling fan.
Even utilitarian spaces received careful consideration. The laundry closet was reimagined with custom millwork, open shelving, a lit drying rod, and discreet flush led lighting in the ceiling.
For those working remotely, the home office exemplifies multifunctional design. A wall bed folds effortlessly over a built-in sofa, allowing the room to transition from workspace to guest quarters without any rearranging. A sleek desk and integrated storage complete the setup, making it ideal for flexible, modern living.
The primary bedroom is both serene and smart. A walk-through wardrobe with mirrored fronts expands the visual footprint of the space, with integrated led strip lighting in the closet rods and reflective finishes enhance brightness. With the newly opened up closet, the sight lines are clear to the great view all the way from the primary bathroom.
From its spatial ingenuity to its tactile finishes, this Vancouver penthouse embodies the future of sophisticated condo living.
Photographer Janis Nicolay - Pine Cone Camp
Styling Romy Sank
Contractor Marino General Contracting Ltd






























